So back for Part 2. We already reviewed the before and after of the house exterior and everything we did to fix the yard, repair the exterior and repaint the house.
Now we are on to the before and after for the 1st floor which is the kitchen, dining room and living room! Now a reminder if you didn’t read the first post: budget was insanely tight plus, the house is quite small, and we wanted to create a cozy, fun nostalgic getaway around the bay that reminded us of our childhood and growing up in Newfoundland. So we are by no means saying everything looks perfectly chic, but we absolutely love it! And if you ever want to spend the weekend, we know you will too 😊.
With that in mind, let’s take you through our design plans from the start.
The Design Theme
So we had a design theme before we moved in which we decided to refer to as “Downhome Kitsch”. Downhome referring to an old country style of design replicated from an old traditional way of life, in this instance, from Newfoundland’s rich and historical culture. And Kitsch, by amping it up a dozen notches for maximum flare, colour and quirky impact. (As reflected in the exterior colours).
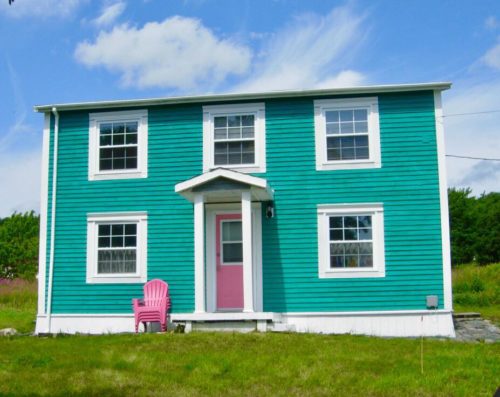
The Kitchen & Dining Room
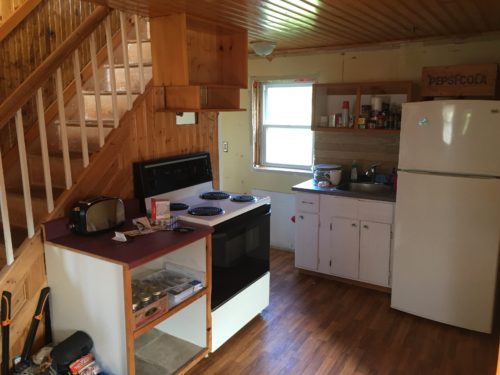
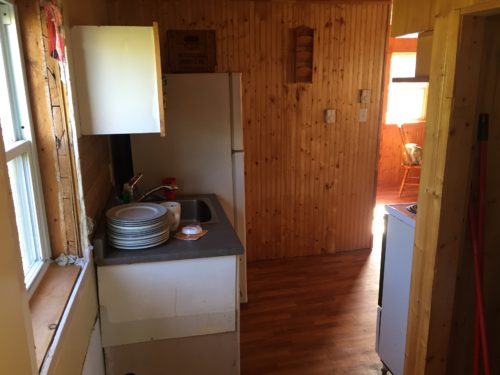
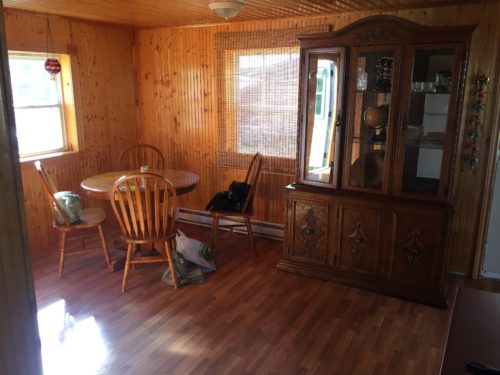
Just quickly on the having to clean up all the dead bees inside, remove all the palm crosses and crow feathers poked into the ceilings (Just a few of the initial signs we realized something was weird about this house).
We had to reinstall basics like heaters and thermostats all over the house. Had to place additional molding over most of the windows, doors, ceiling and baseboards.
In the kitchen we resealed the sink. Rewired and installed new lighting. A chandelier in the kitchen that we bought from Value Village for $5 and track lighting over the sink that my parents had given us from their old kitchen (Thanks Mom & Dad!). First time doing electrical work and of course we were extremely careful, but YouTube is great for learning almost anything!
We painted the walls, ceilings and cupboards Schooner White to go a bit modern country cottage for the first floor. Plus this area in particular really needed brightening up.
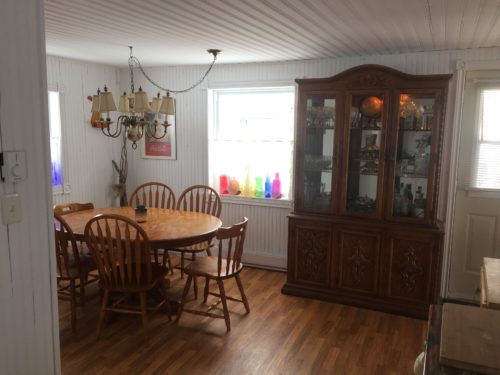
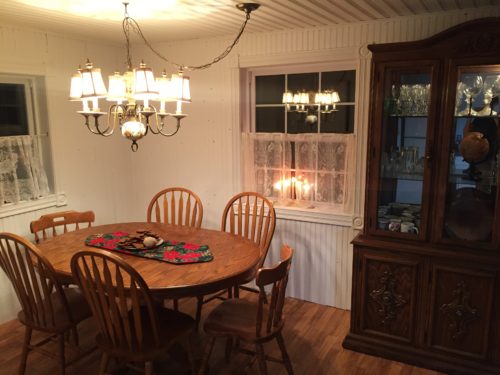
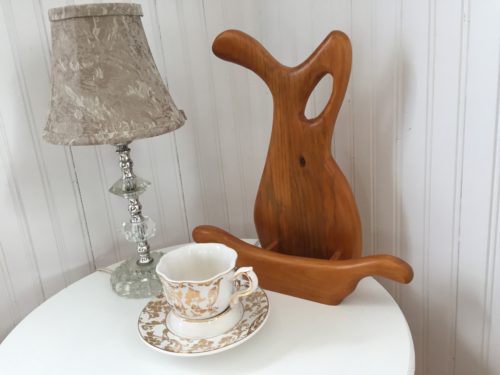
With so little in funds and with slightly uneven floors we knew it wasn’t worth fully re-modelling the kitchen just yet so we focused on quick aesthetic changes and arrangements that could be done.
So for additional and fuller counter and storage space we moved the counter units around, bought a hardwood topped portable dishwasher for $10 and a $20 island cart. We used curtains for cupboard coverage which added quaintness instead of putting in temporary cupboard doors. At a later time we really want to redo the kitchen cupboards with all mis matching cupboard doors and maybe even window shutters!
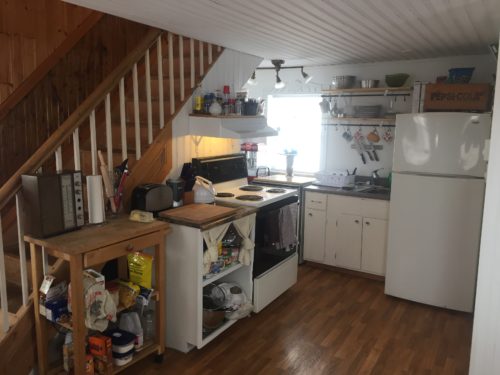
We installed a range over the stove using brackets and turned it into a spice and coffee shelf using a slab of wood that we pre-stained.
Above the sink we wanted a modern open shelf which was so easy and cheap to make. For just a few dollars each, we used 4 brackets, two slabs of wood, two curtain rods and curtain hooks to provide easy access to plates and mugs!
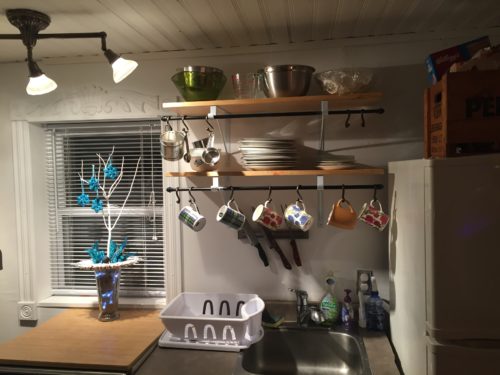
We paid $200 for a great used set of tables and chairs and a hutch (Thanks Jackie for that find!). And of course what downhome Newfoundland house would be equipped without your grandmother’s style lace window valences!
Cut down and mounted a piece of decorative moulding kept from an old house to the top of the kitchen window. And for a pop of colour, a collection of rainbow bottles from family members and vintage shops.
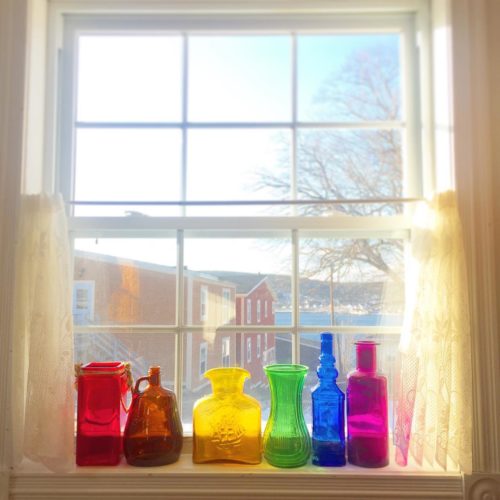
Living Room
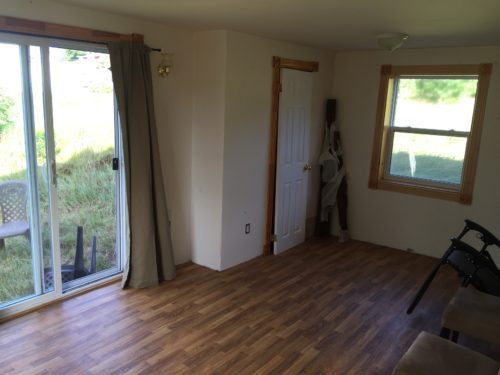
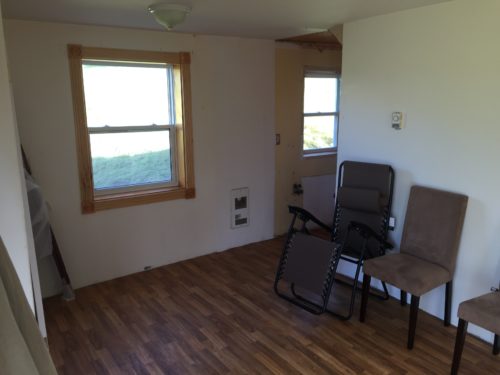
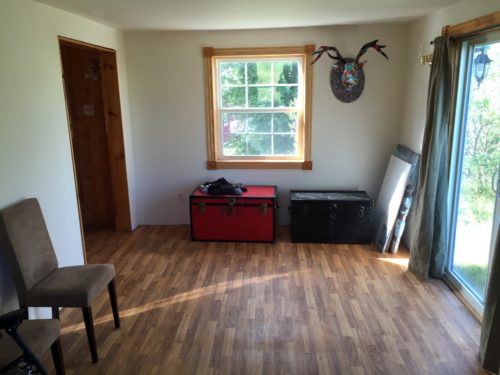
The goal of this room in particular is the most extreme essence of what we see “Downhome kitsch” to be. Colourful, fun yet vintage and instantly comfortable.
First stop. Paint. Schooner white walls to match the dining room. Ceiling white for the ceiling. And a single mint green accent wall to match the living rooms of both my grandparents’ for more than 70 YEARS! Been on for so long it’s back on trend again! And as it’s from about the same decade our house was built, it’s a perfectly authentic nostalgic colour pop.
This living room is tiny, it’s like 8 ft by 20 ft so space is important. Travel trunks double well for TV stands and coffee tables.
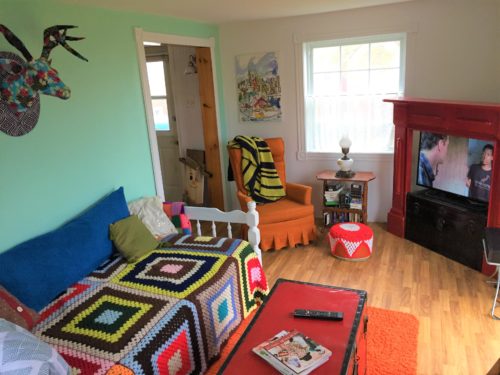
We love a good laydown so of course a day bed was a must and great with an extra pull out bed underneath. For more on how to build one on the cheap, read here.
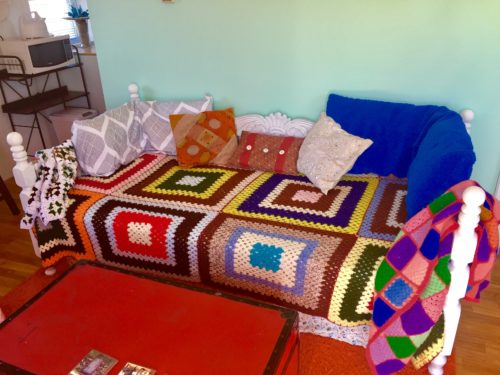
For colour? Oh we went for it.
A flamboyant quilt work deer head that we bought 2 of in Bali and have been dragging around with us for years ($45 each?). A used bright orange shag throw carpet for $15 straight out of a 70’s rec room one would think. A matching orange high-back rocker ($25) that is an endlessly pleasant experience to behold.
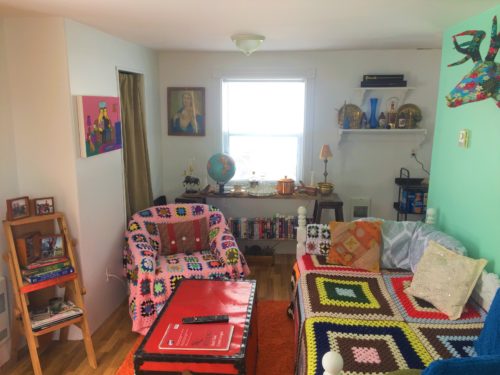
As another homage to our grandmother’s homes and maybe to grandmothers everywhere in general, Larry was on a mission to collect every piece of crochet blanket-work he could find thinking it was a solid investment in our future. As low as $1 each from bargain bin hunting in church sales. So that collection is most evident here and spotted throughout the house.
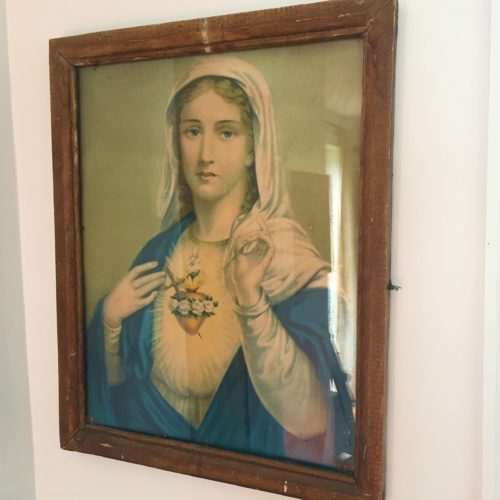
A favourite is an oil lamp style light table lamp that apparently were popular in the 70’s but to us look very 40s to 50s. A steal at just $25 from Habitat for Humanity.
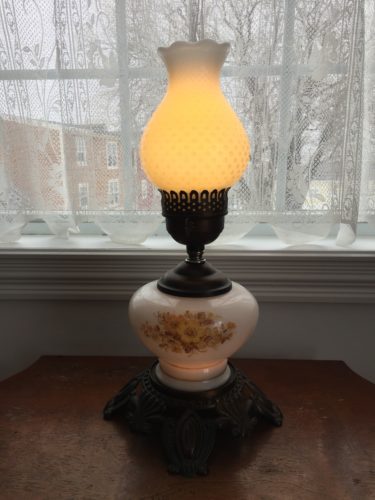
The back wall we had high hopes to get around to creating built in ceiling to floor bookshelf wall for maximum storage but like in the kitchen due to the floor, we decided to hold off for now. So for the time-being we built a shelf and whiskey corner out of two bar stools (Thanks Michael!) and two aged slats of wood that we had found in our yard when we moved in but were just aged so perfectly well by the wind and rain on the hill.
This along with some other wall shelves let us showcase our random mix of glass, wood and brass treasures we’ve found along our travels around the world, but also in what we dug up from the root cellar in the yard.
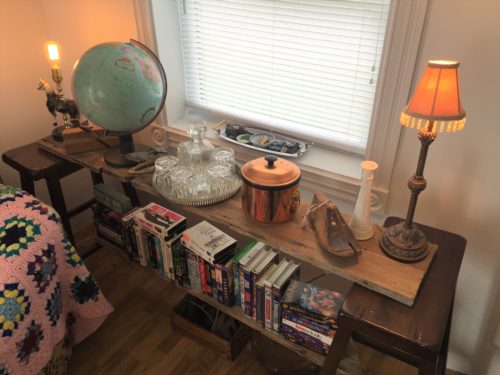
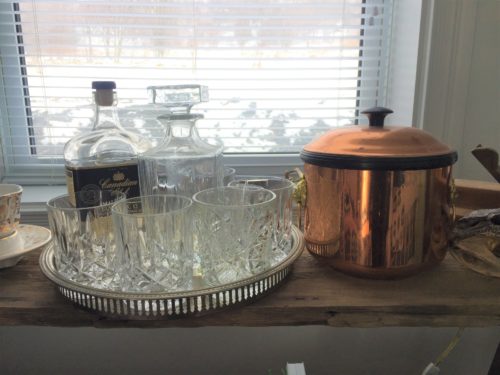
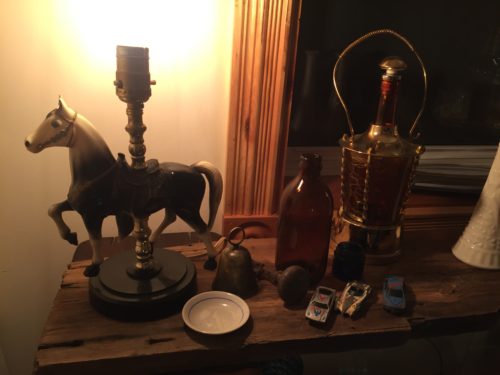
Oh and an entire collection of VHS that we bought for $3!! Including classics like Disney’s Beauty and the Beast, Aladdin or the Mighty Ducks, and others like Titanic, Dirty Dancing, Sister Act, Forrest Gump and many more. It so makes for the perfect weekend sleepover and escape for fellow 80’s/90’s kids!
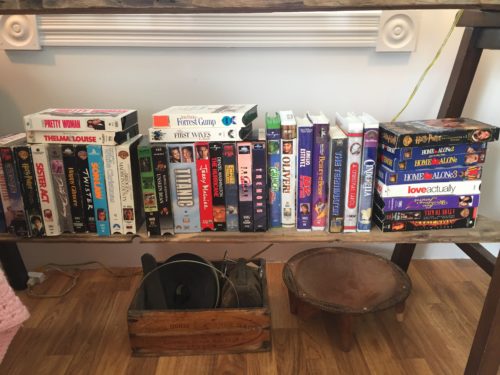
And my uncle recently renovated a 100 year old house and donated a lovely aged red fireplace mantle which we used to frame the TV to further add a cozy kitschness to the house.
Christmas Around The Bay
We especially had fun decorating the house for the holidays and just made for a perfectly quaint country Christmas.
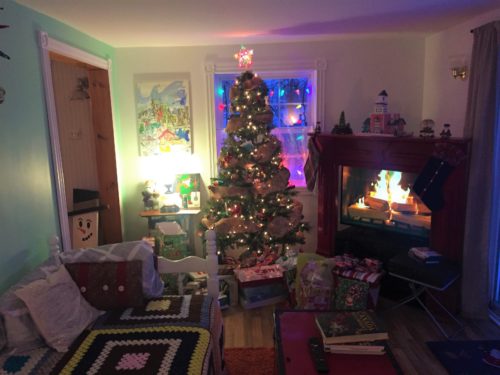
Until Next Time…
So what do you think? Any suggestions? Things you would do differently?
Next time we’ll go upstairs to show the bedrooms and bathroom.
And don’t forget to follow us at:
YouTube – Subscribe Here
Instagram – @GaysAroundTheBay
Email – Submit your email in the subscription box
Thanks guys!
Chris and Larry



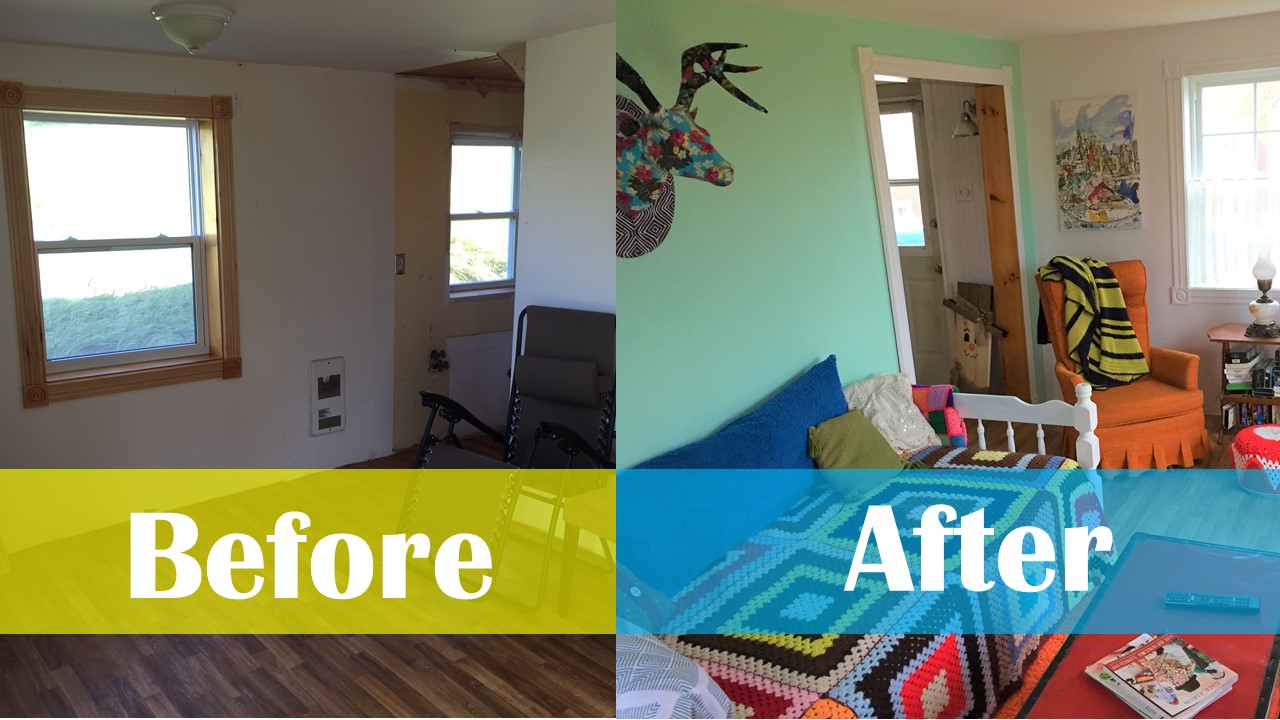








Chriss & Larry you did an absolutely wonderful job on your “haunted house”! With a home that cozy now, you’ll never get rid of any ghosts!!! Oh and Larry, I have a crochet throw here waiting for you..it’s pink & white blocks, maybe you’ll find some use for it!!! Great job guys!!!
Comments are closed.